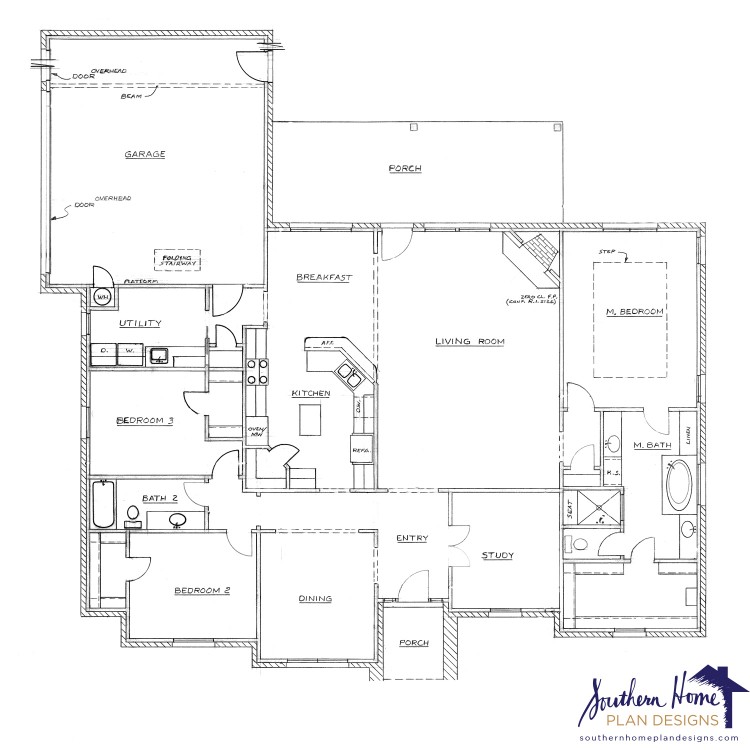Style: Traditional
(Hover to zoom)
Plan #2414-269
Approximate Room Sizes
Living Room
18'x26'
Master Bedroom
13'-2"x18'
Dining Room
12'x13'
Garage
22'x31'
Basic Features
Bedrooms 3.0
Bathrooms 2.0
Stories 1
Garage Stalls 3
Width 66'
Depth 70'
Square Footage Details
Total- 3431 sqft
Total living space- 2414 sqft
Floor 1- 2414 sqft
Unheated- 1017 sqft
Special Features
Study
Island Kitchen
En Suite
Formal Dining
Product Description
This is a very nice home featuring a large living room with a fireplace and an island kitchen with a wrap-around eating bar and walk-in pantry. There's an office with French doors opening to the entry and a large back porch. The plan is shown with a three-car garage, which could easily be changed to a two-car garage. This plan is suitable for a corner lot as well.

