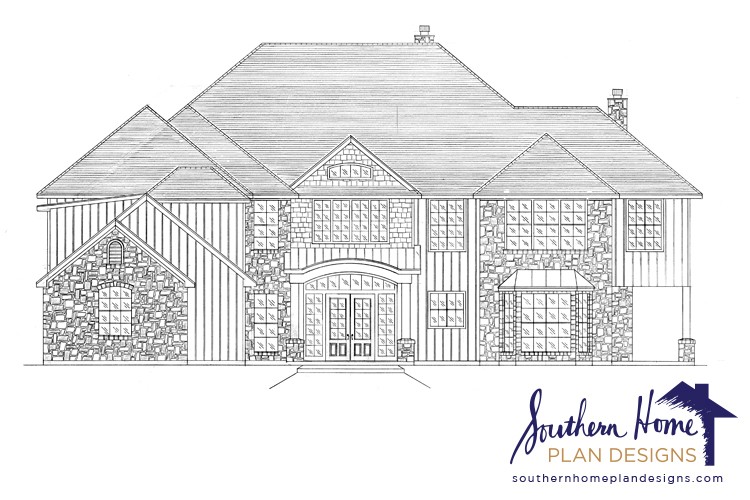
Style: Cape Cod
(Hover to zoom)
(Hover to zoom)
Plan #6699-249
Approximate Room Sizes
Living Room
17'x22'
Master Bedroom
17'x26'
Dining Room
13'-10"x16'
Garage
24'x38'
Basic Features
Bedrooms 4
Bathrooms 4
Stories 2
Garage Stalls 3
Width 79'
Depth 154'-6"
Square Footage Details
Total- 9878 sqft
Total living space- 5850 sqft
Floor 1- 3058 sqft
Floor 2- 2792 sqft
Unheated- 2979 sqft
Bonus- 849 sqft
Special Features
Study
Island Kitchen
En Suite
Formal Dining
Product Description
This beautiful home has every feature you could desire. From the gracefrul spiral staircased entry, to the multiple living areas, this floorplan is designed for gracious living and entertaining. Included is a full outdoor kitchen and living area, complete with a large fireplace. There is also ample storage and a golf cart garage.
